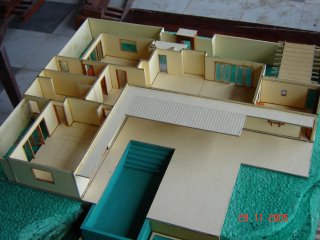
The front entrance...

A close-up of the front gate and path to front door...
 Roof off, front entrance, carport & kitchen far left, dining / living room / office in middle, spare bedroom on the right, pergola over part of the pool deck at the top.
Roof off, front entrance, carport & kitchen far left, dining / living room / office in middle, spare bedroom on the right, pergola over part of the pool deck at the top. Roof off, bedrooms - spare bedroom on left, guest bathroom, then master bath and master bedroom on right - yes, doors open directly from the master bedroom to the pool!
Roof off, bedrooms - spare bedroom on left, guest bathroom, then master bath and master bedroom on right - yes, doors open directly from the master bedroom to the pool! From the back - pretend you are standing on the far bank of the stream, looking over (enviously!) at my villa and the "infinity edge" pool.
From the back - pretend you are standing on the far bank of the stream, looking over (enviously!) at my villa and the "infinity edge" pool. Roof off, interior view from the back - master bedroom is on the left, kitchen is on the right, with the carport in front/above of it.
Roof off, interior view from the back - master bedroom is on the left, kitchen is on the right, with the carport in front/above of it.

No comments:
Post a Comment